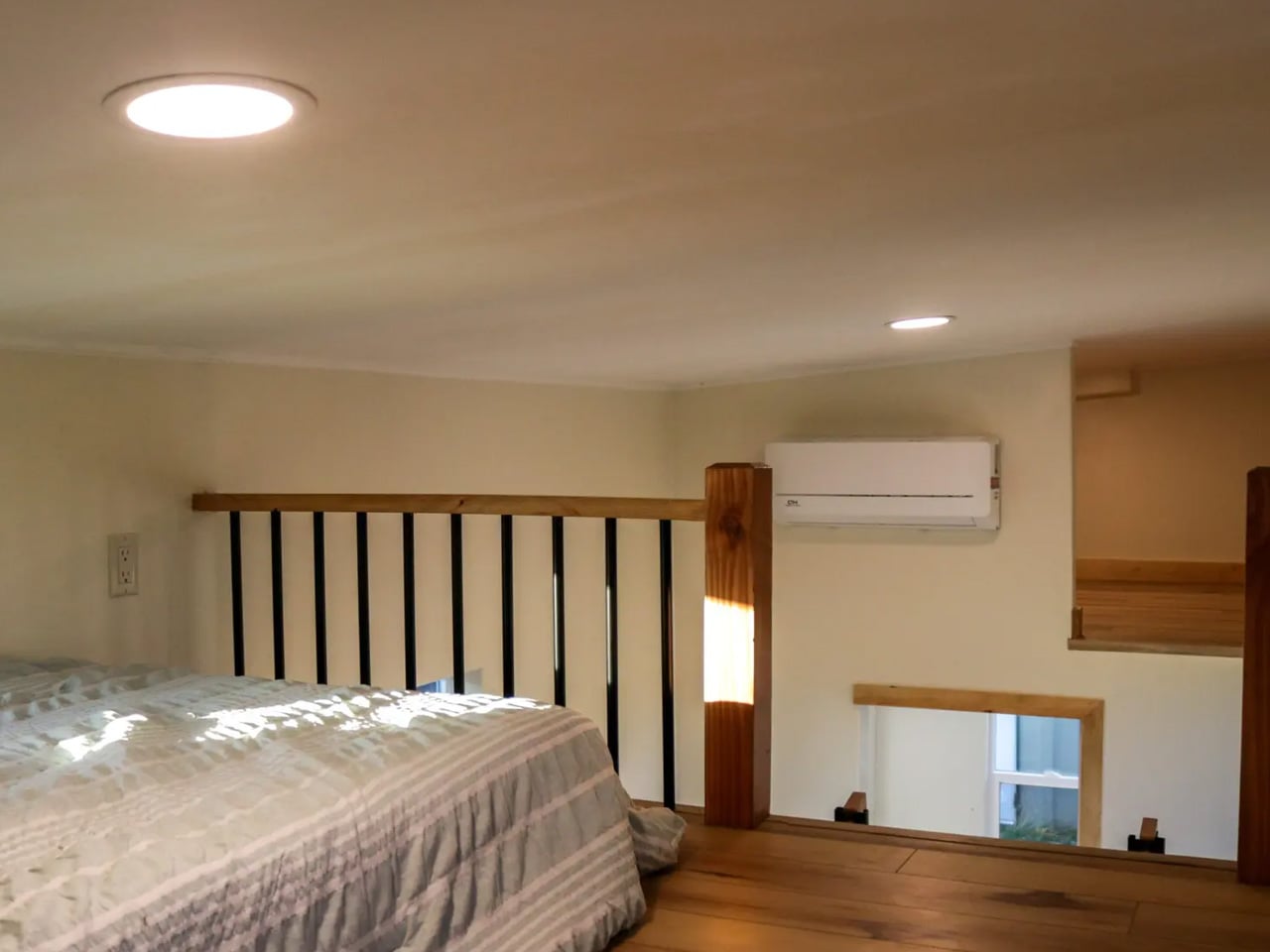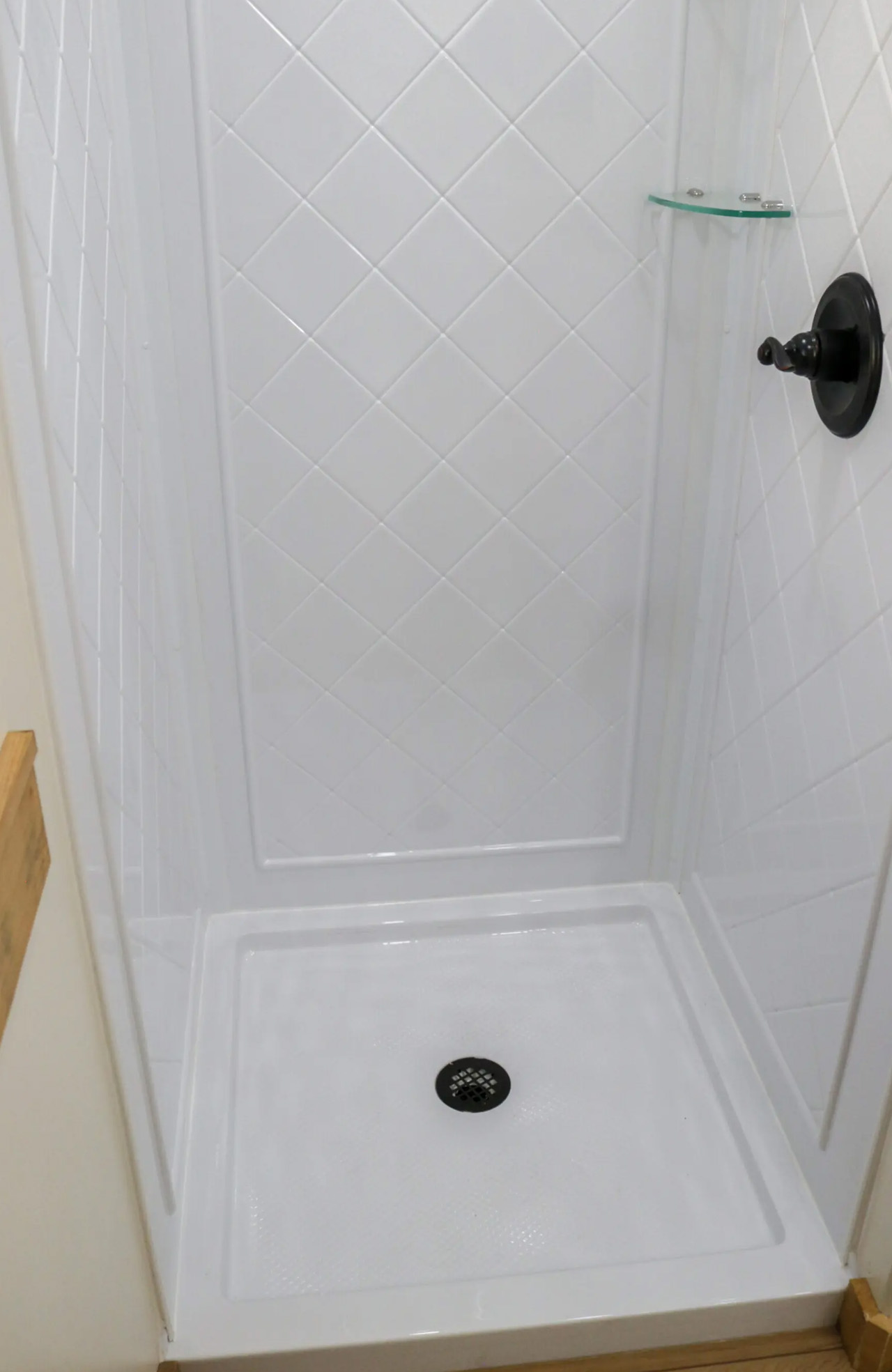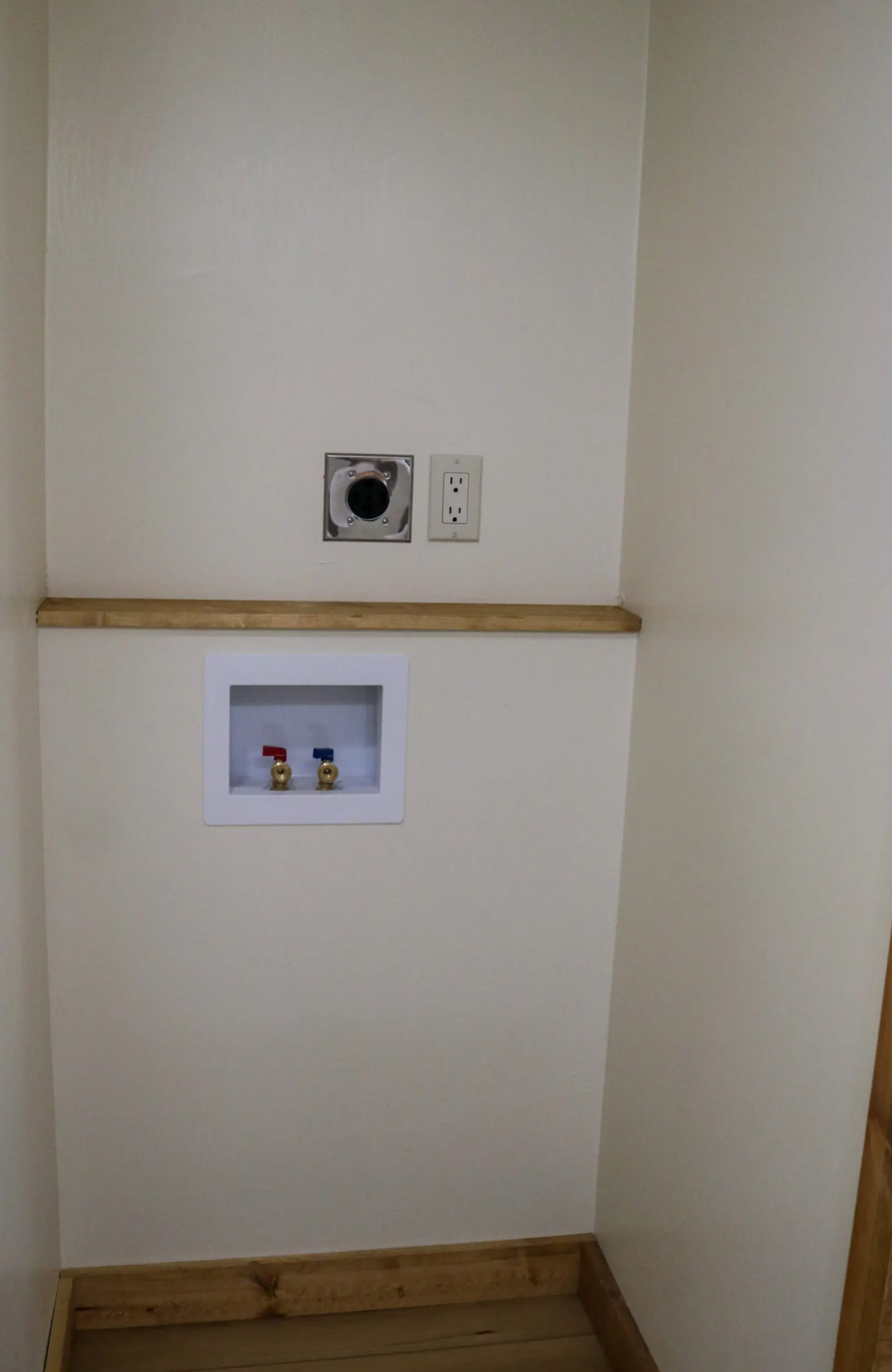Frontier Tiny Homes had unveiled their extra-wide and super spacious Felicity model some time ago. It had impressed us with its spaciousness and openness, but now the firm has designed a home that is the complete opposite! Say hello to Agatha – a compact tiny home with more in common with the smaller European models, but is still right for full-time living. The Agatha shares a similar styling with Felicity but in a more compact body. The tiny home is based on a double-axle trailer and features a length of 20 feet. It is finished in tongue and groove cedar siding and metal. A metal roof tops off the house.
Designer: Frontier Tiny Homes
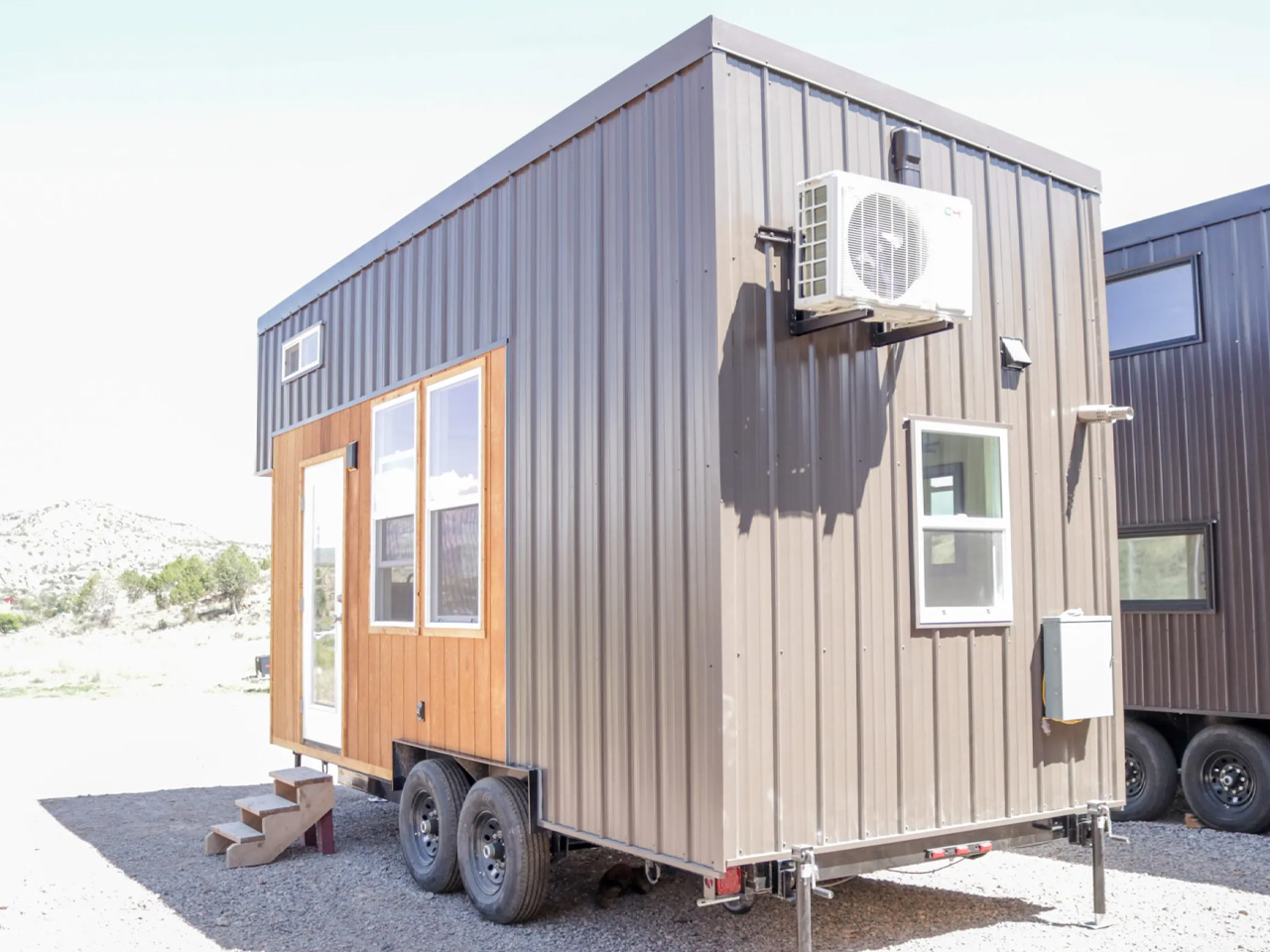



As you enter the home, you are welcomed by a well-designed kitchen that serves as the heart of the home. It is stocked with modern appliances like a fridge/freezer combination, a sink, and a two-burner propane-powered stove that delivers efficient cooking capabilities. A microwave is added as well, as well as plenty of cabinetry to maximize storage space for kitchen essentials and utensils. The living room is adjacent to the kitchen, and it has a cozy and inviting atmosphere.
A wall-mounted TV provides entertainment options, making the space perfect for movie nights or catching up on favorite shows. To further enhance comfort, an electric fireplace adds a touch of warmth and ambiance, while a mini-split air-conditioning unit is installed to ensure the interior temperature remains pleasant throughout the year.
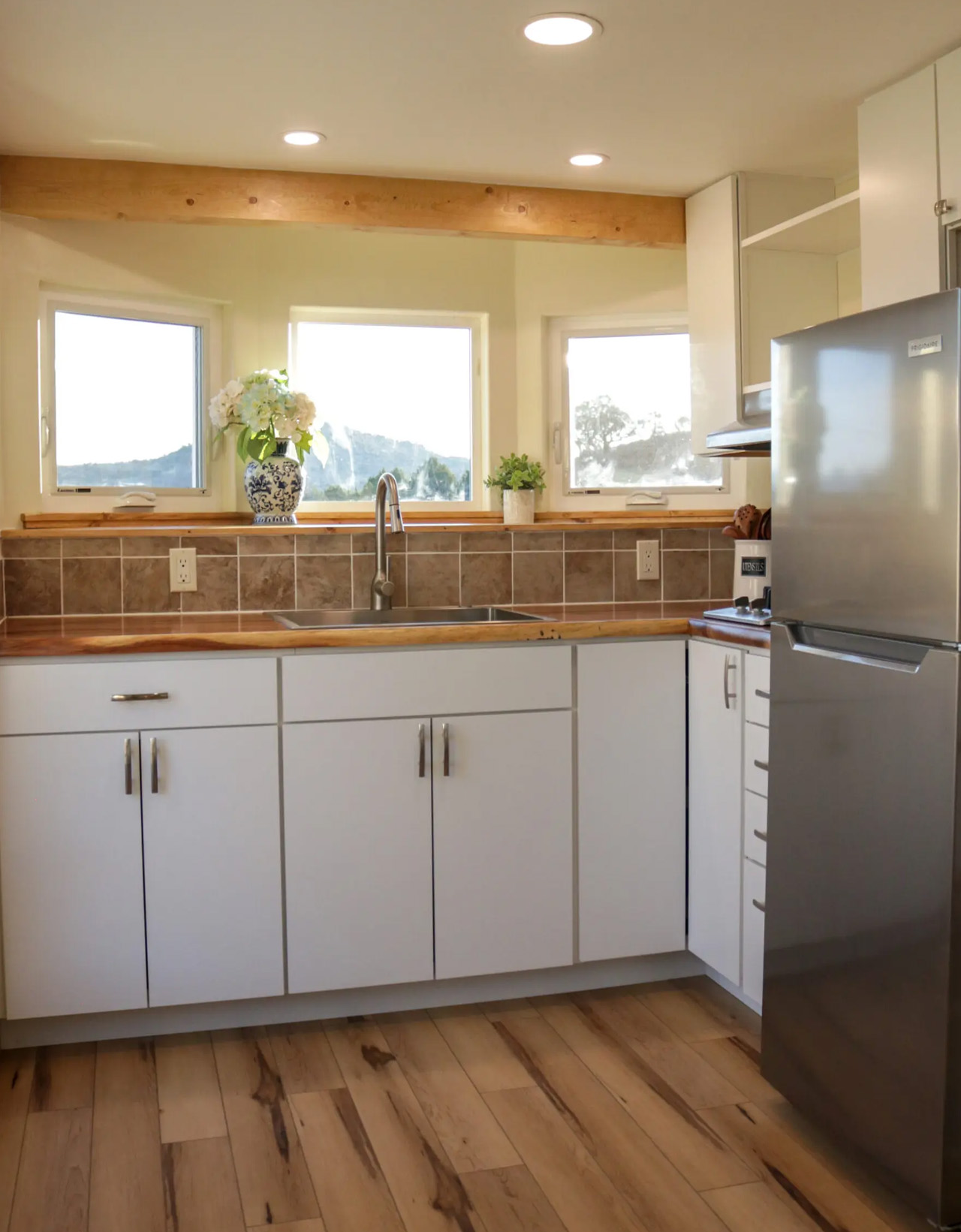

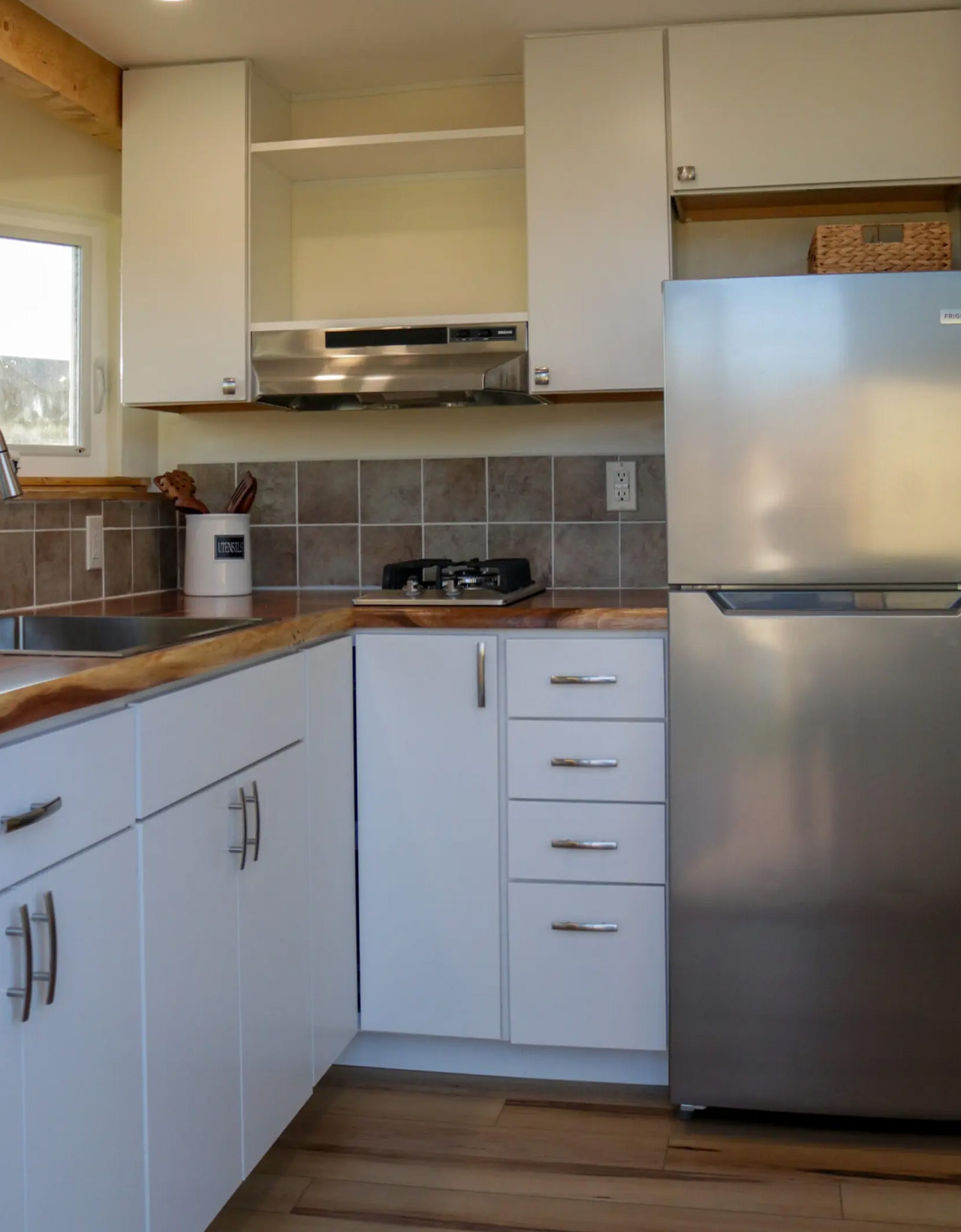

The lovely tiny home makes the most of its compact footprint. It is equipped with two loft spaces that serve as the primary sleeping areas. The lofts feature low ceilings, which offer limited headroom, but also create an intimate and cozy space. The first loft functions as the master bedroom, and you can enter it via a wooden ladder. The ladder slides to the side when not in use, which saves space, while also adding a touch of elegance and functionality to the design. The master bedroom includes a double bed, serving as a private sanctuary within the tiny home.
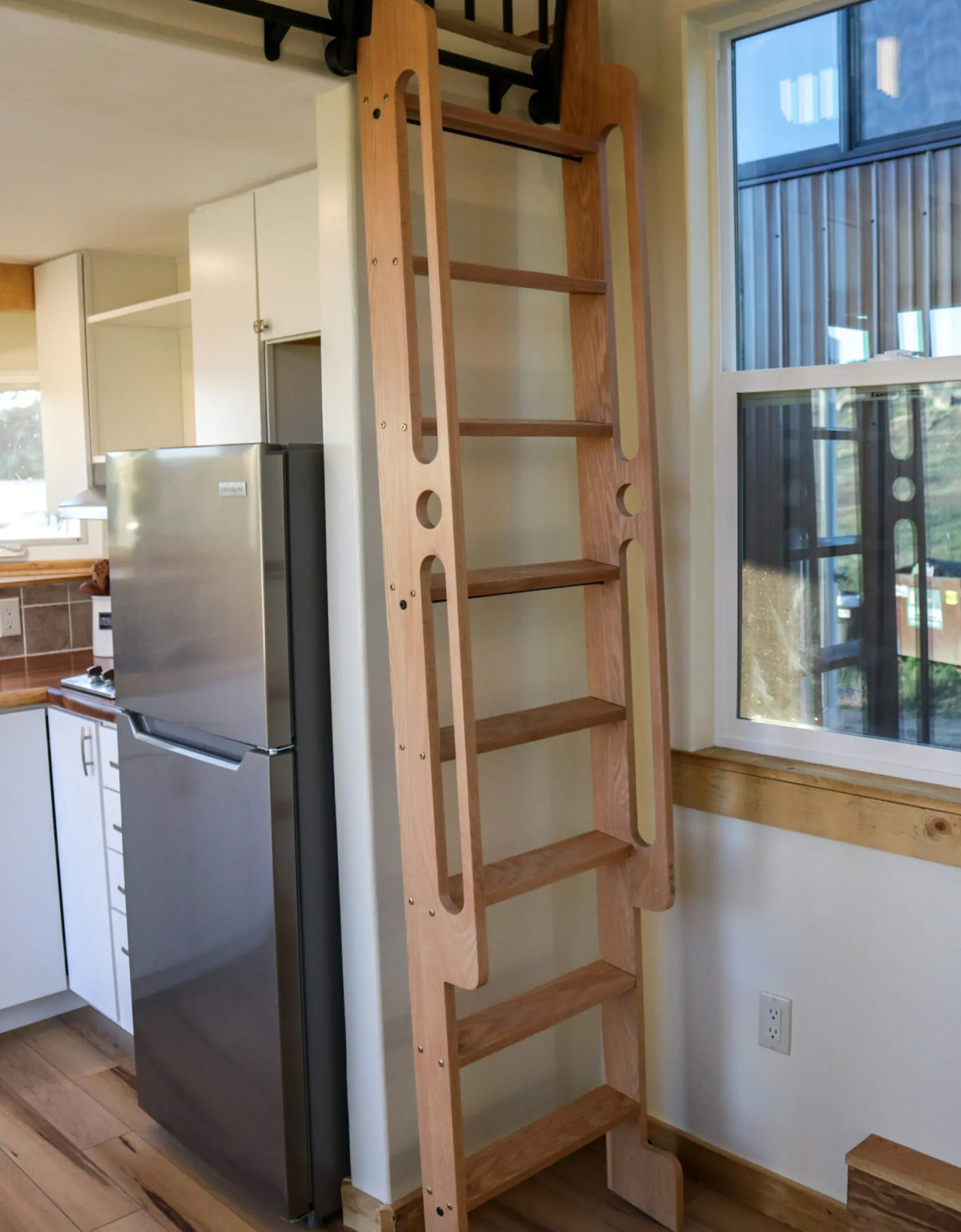

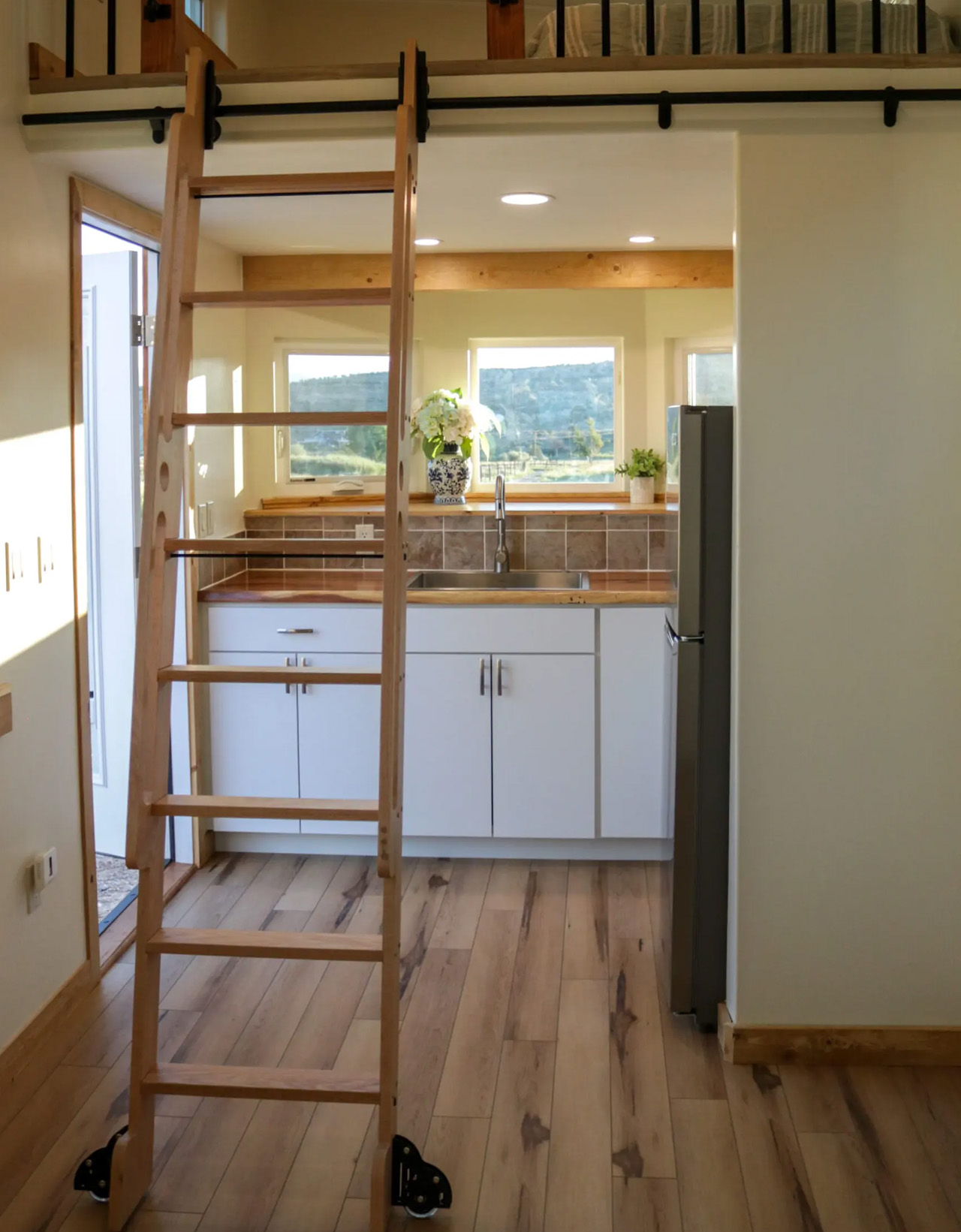

The second loft is positioned on the opposite end of the Agatha and can be accessed via a removable ladder. This loft is designed to be versatile and can be used as a secondary bedroom or an additional storage area, depending on the resident’s requirements. This room is smaller than the master bedroom and accommodates a double bed. Its dual-purpose nature makes it quite valuable and functional, showcasing flexibility in how a space can be used.
The lofts in the Agatha tiny house demonstrate smart design and efficient use of space, providing functional sleeping areas without compromising on style or comfort. The inclusion of innovative ladder systems and adaptable layouts ensures that the tiny house meets the different needs of its occupants, making it a practical and attractive choice for those seeking a compact yet comfortable living environment.
