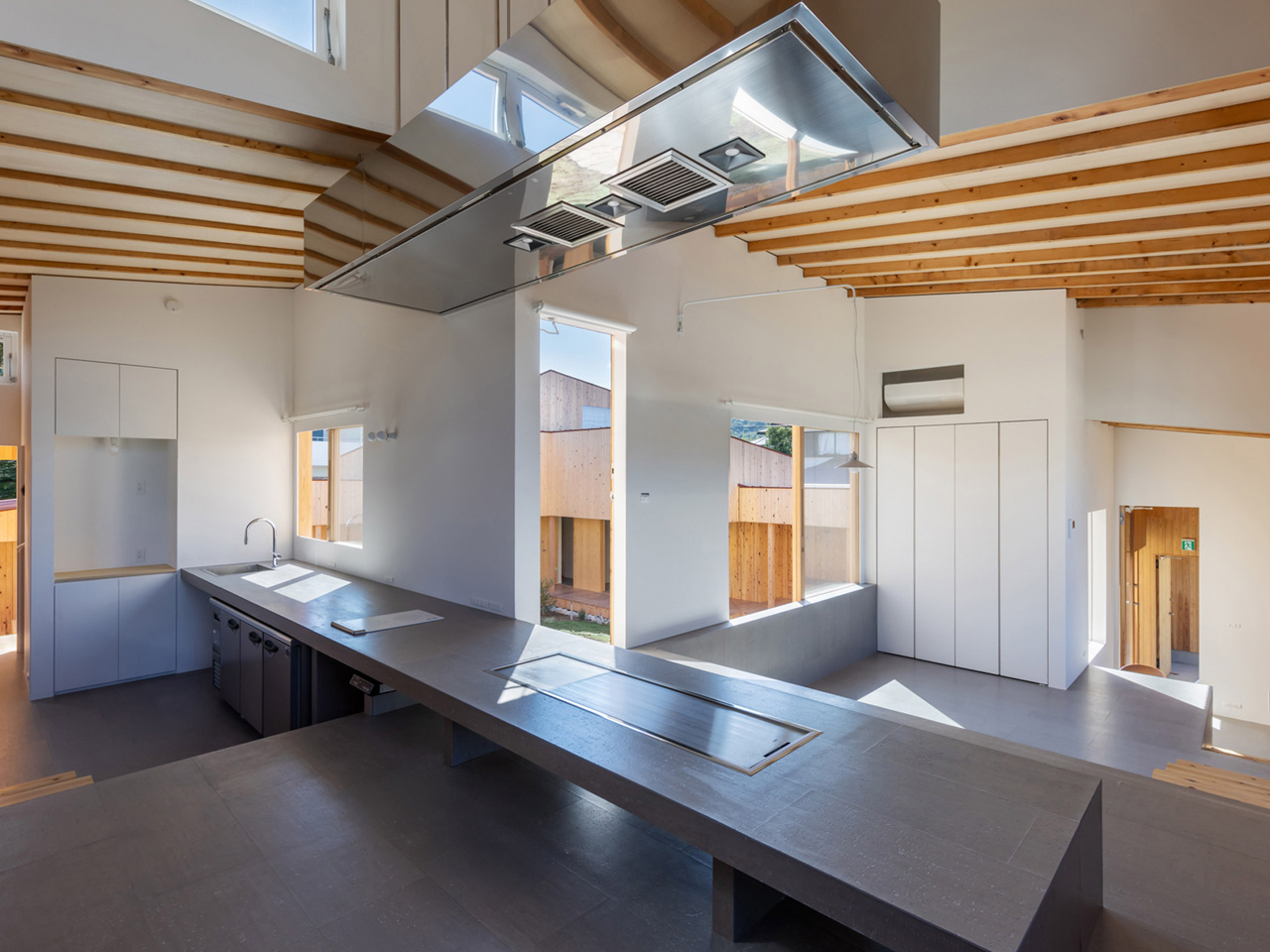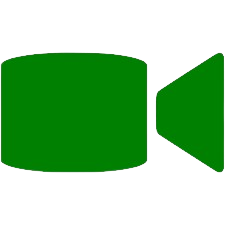Japanese studio 1110 Office for Architecture has crafted a rental villa on Awaji Island featuring a ring of rooms encircling a courtyard that also serves as an indoor dog run. Situated near the island’s northern coast, this holiday home is named Necklace Villa, a nod to its circular layout where rooms are primarily connected rather than divided by walls. As the area experiences rapid development, giving the island a “theme park-like” ambiance, the studio sought to design a home that respects the site’s lasting natural attributes. The result is a secluded, tiered ring of subtle structures surrounding a sloping courtyard.
“Awaji Island is currently undergoing rapid changes,” said founder Hiroto Kawaguchi. “In response to the landscape becoming more theme park-like, we considered the question of what aspects will remain unchanged, and how architecture should respond to this transformation. We aimed to block the views from nearby houses and the passing cars on the road, ensuring that only the natural environment, such as the sky, greenery, and sea, remains visible,” he concluded.
Designer: 1110 Office for Architecture
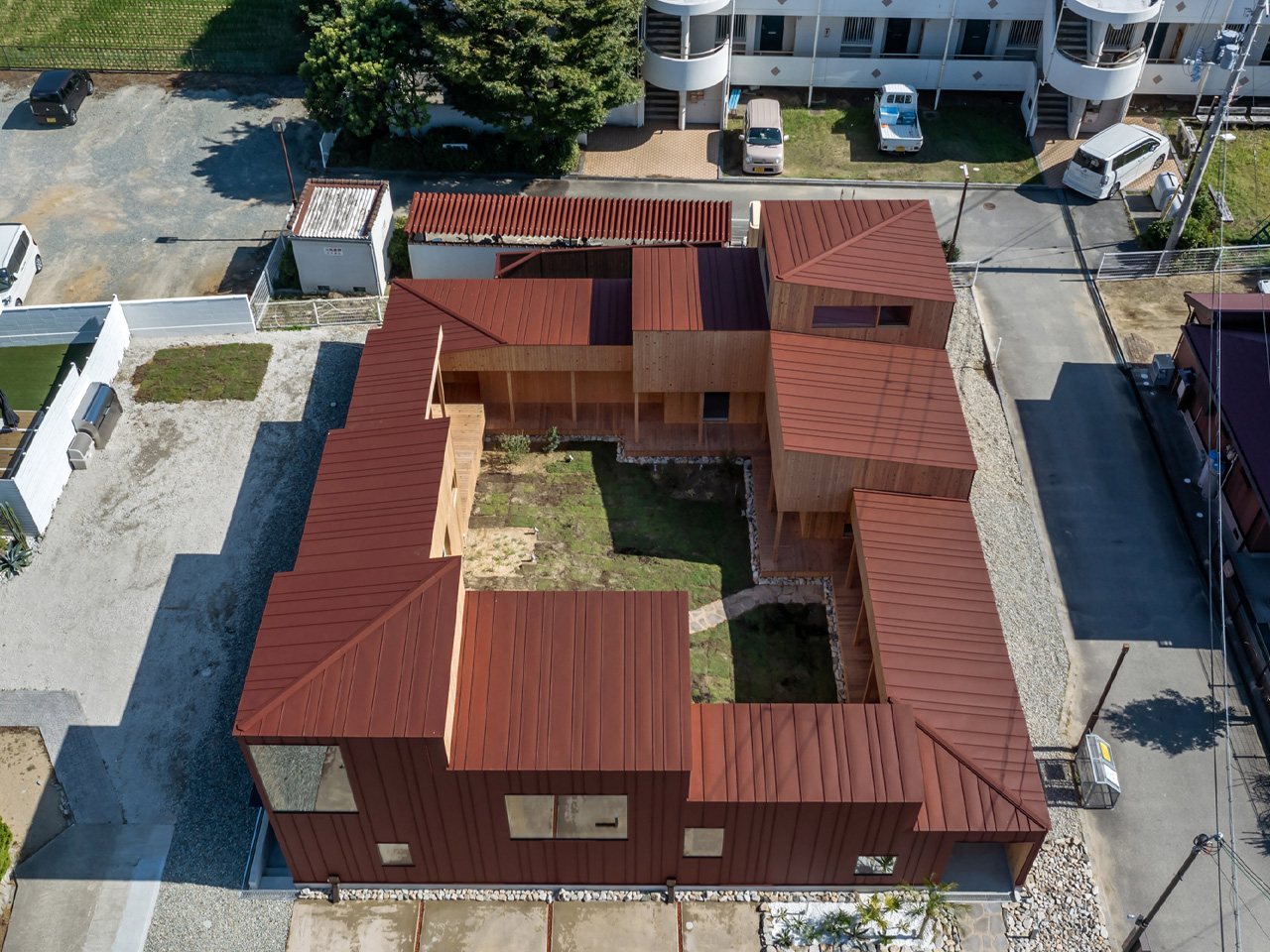

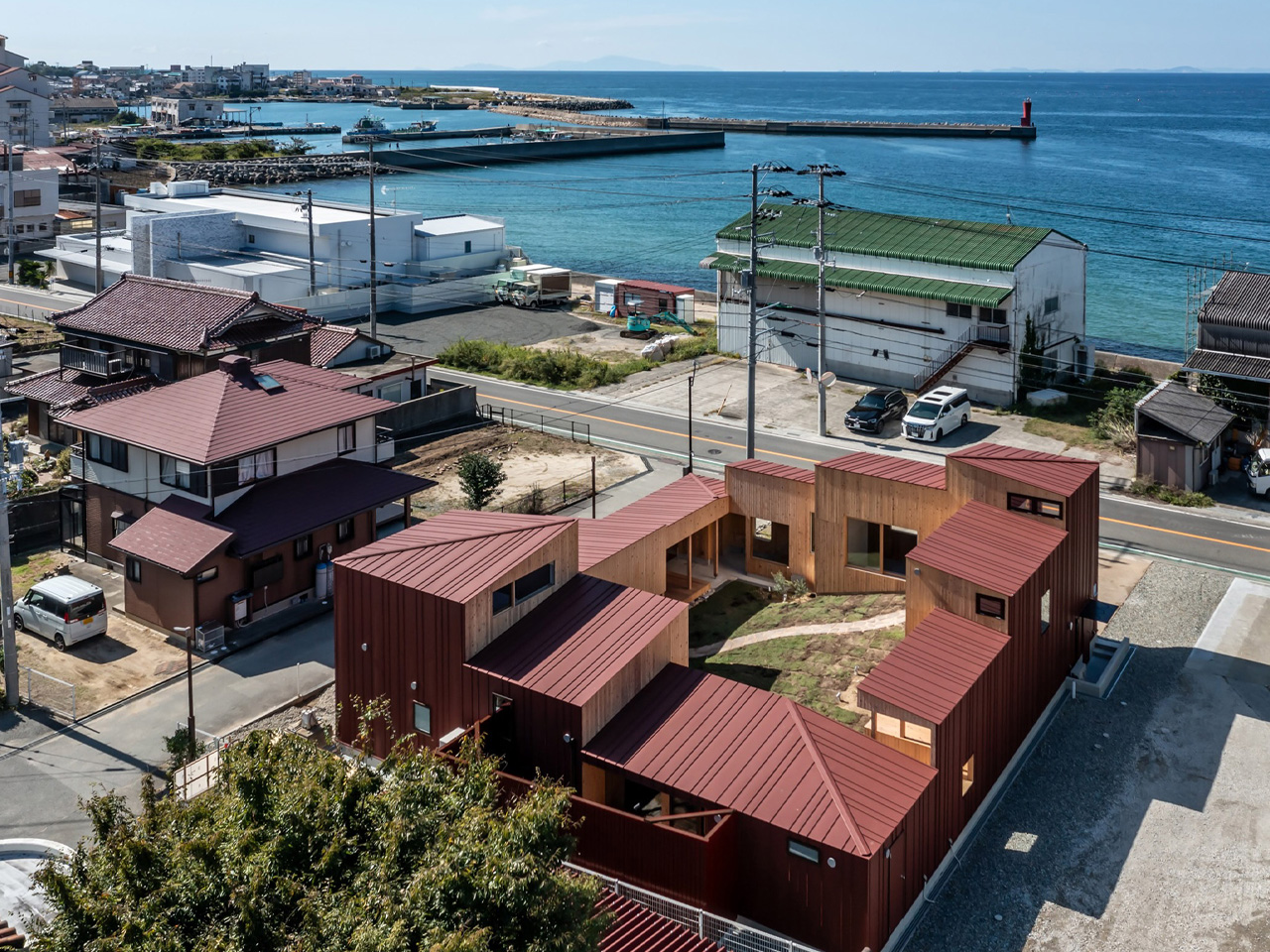

Necklace Villa consists of two L-shaped structures descending from the southeastern and northwestern corners, enclosing a central courtyard and aligning with the site’s natural slope. A sheltered wooden walkway encircles this courtyard, forming a semi-outdoor loop for dogs, with multiple access points for both humans and dogs. The interior mirrors the stepped design, with floors and windows rising to reduce visibility from nearby roads and prevent dogs from barking at passing cars. There aren’t a lot of walls in the private bedroom and bathroom areas, while the living, dining, and kitchen spaces use steps as dividers, allowing easy movement for dogs.
“The characteristic of courtyard house – being closed on the outside and open on the inside – was deconstructed by changing the scale of individual rooms,” Kawaguchi said. “The rooms facing the road gradually raise the floor height, eliminating the feeling of car traffic and allowing both humans and dogs to live harmoniously without walls.”
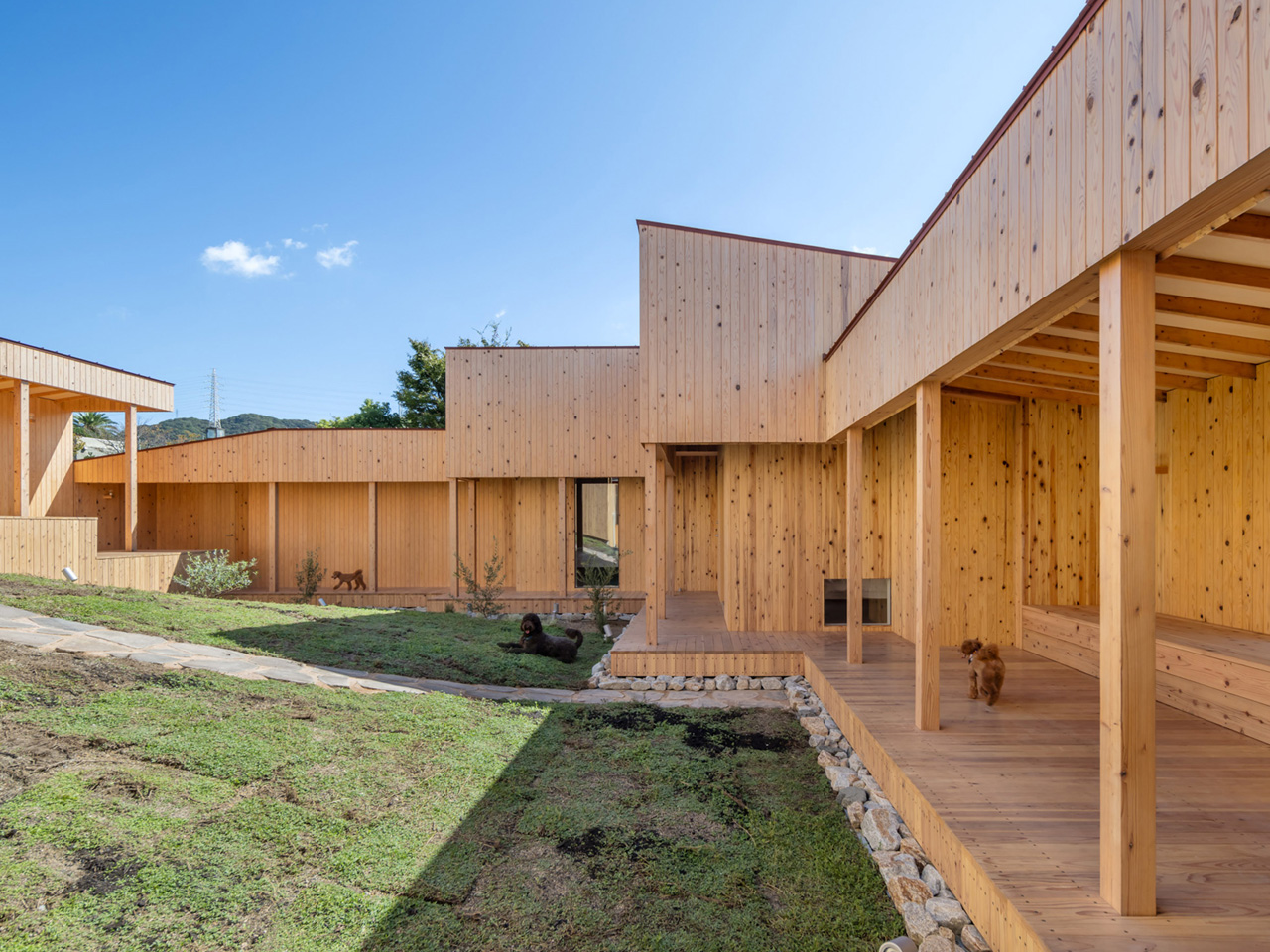

Inside the courtyard and throughout most of Necklace Villa’s interiors, pale cedar planks have been meticulously installed, offering a warm and inviting ambiance that contrasts with the villa’s external elements. These cedar planks create a serene, natural aesthetic, enhancing the connection to the villa’s outdoor spaces.
In contrast, the exterior walls and roof are clad in rich, reddish-brown steel panels. This choice of material serves a dual purpose – it pays homage to the traditional tiled roofs seen across the surrounding region, and it protects against the harsh, salty winds prevalent along the coastal area. This thoughtful combination of materials ensures both aesthetic harmony with the local architecture and durability in the face of environmental challenges, making Necklace Villa a thoughtfully designed retreat that respects its natural and cultural context.
